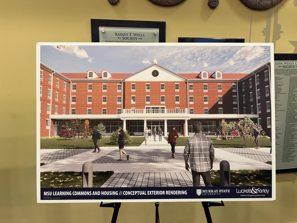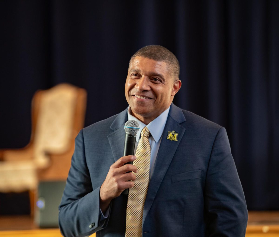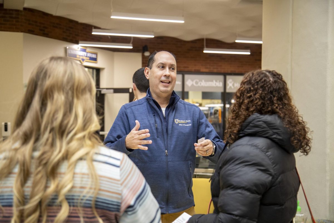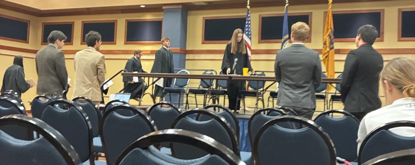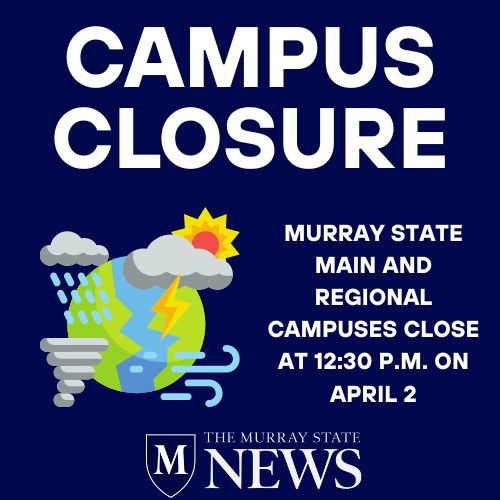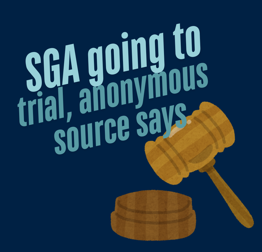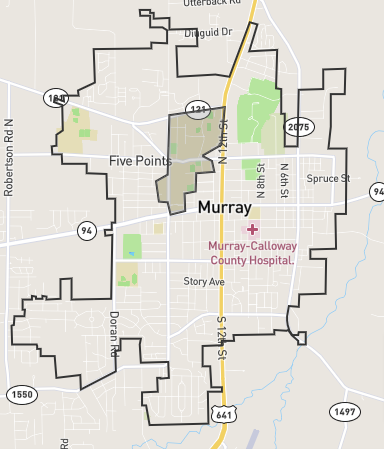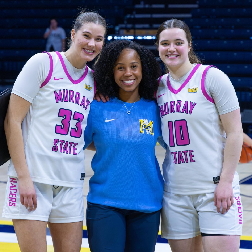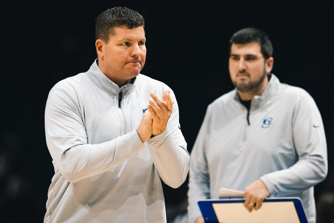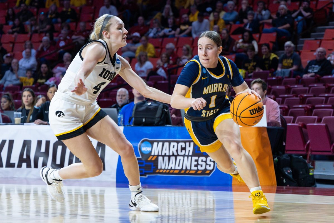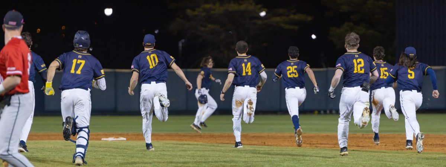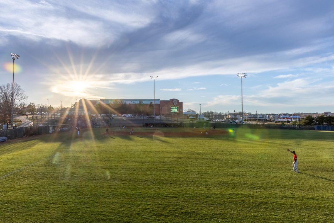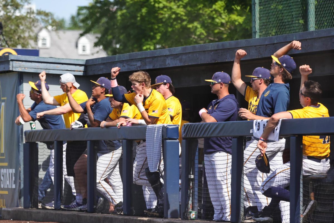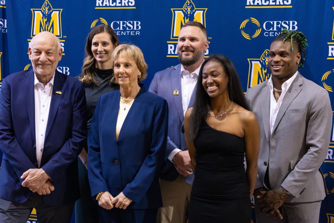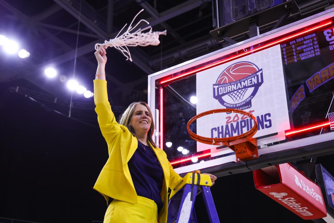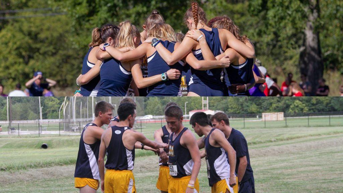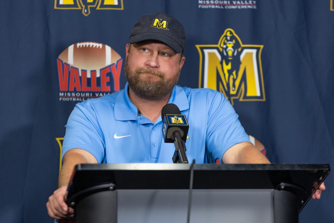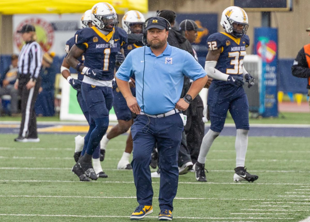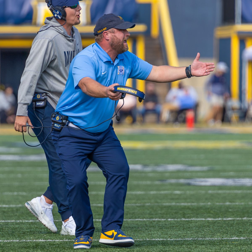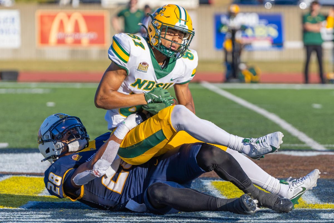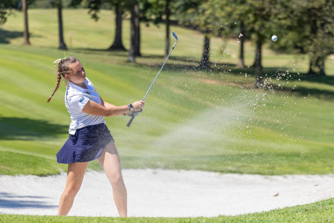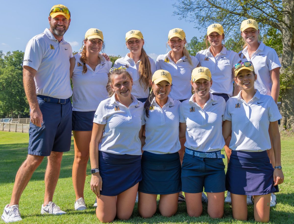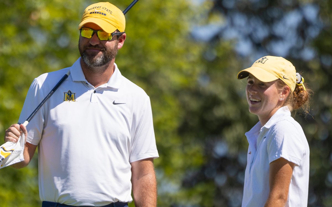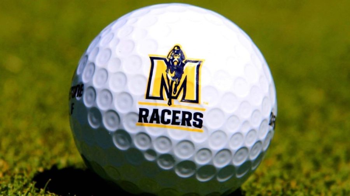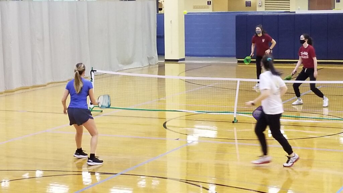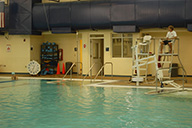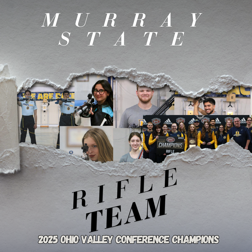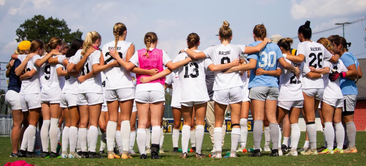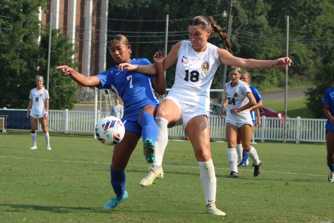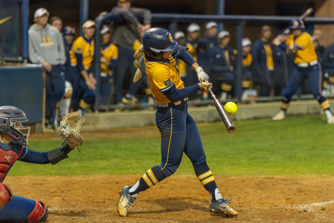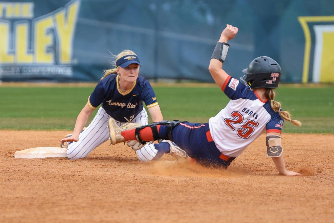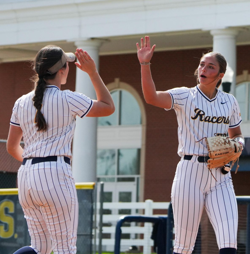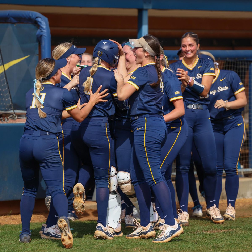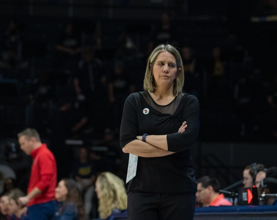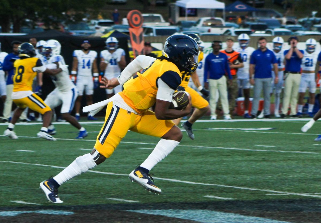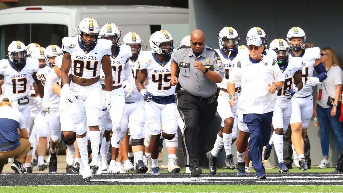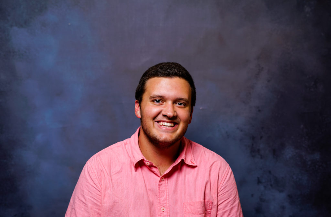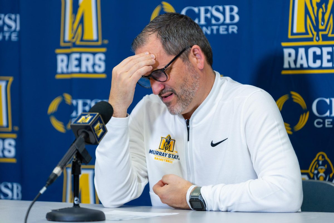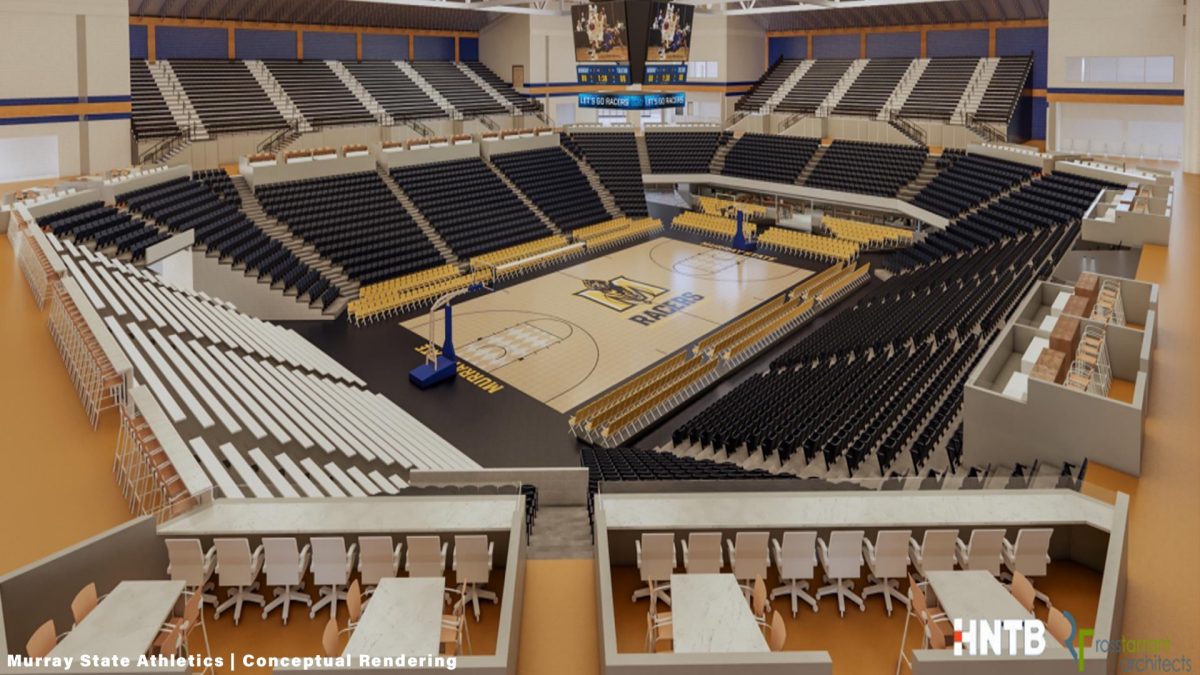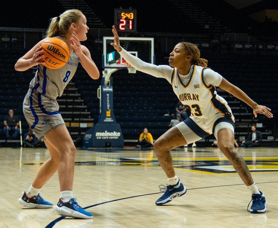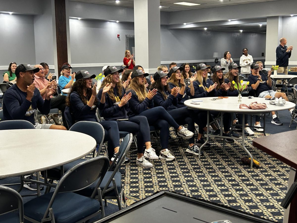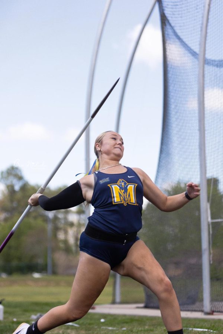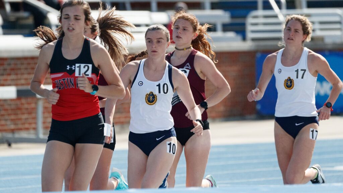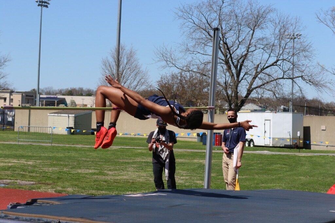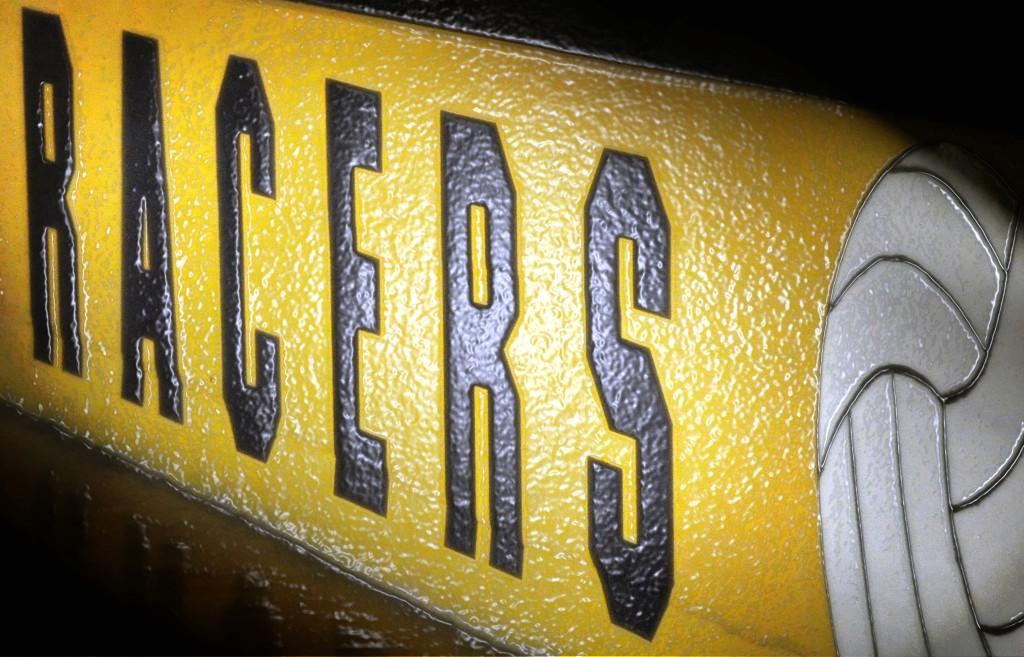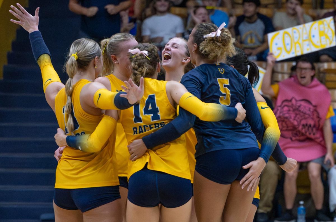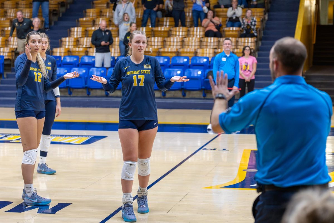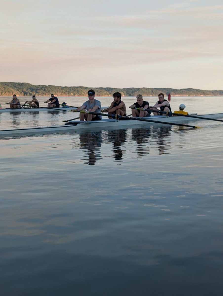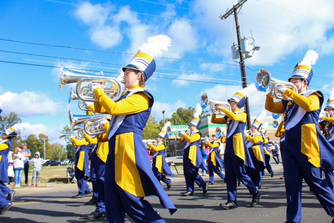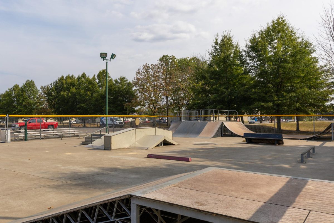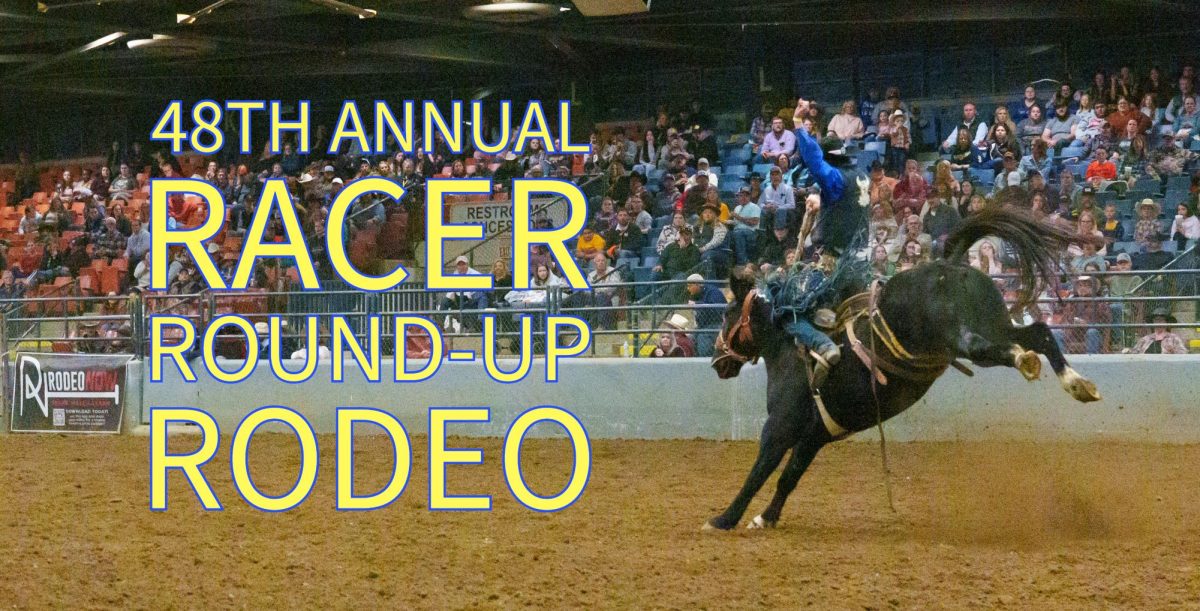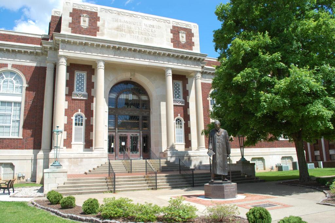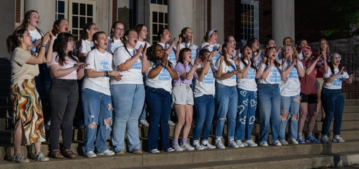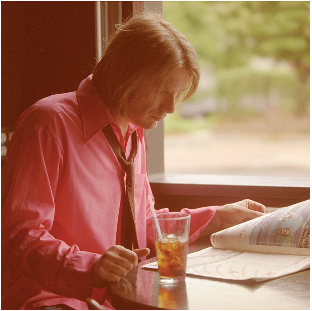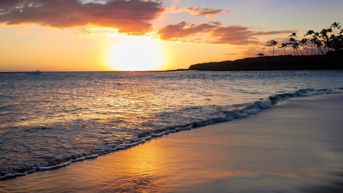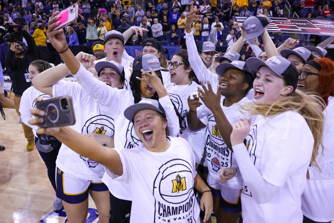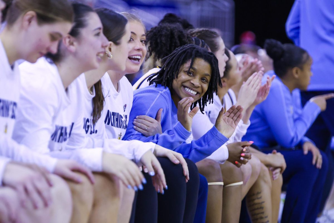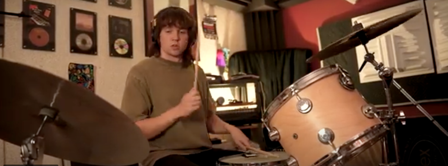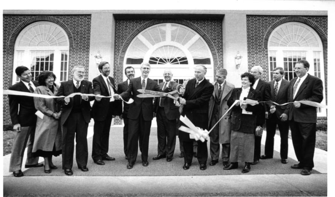Story by Sydni Anderson, Staff writer
Photo courtesy of The Pogue Special Collections Library
The buildings on Murray State’s campus are more than a place where classes are held and students reside. Although some of these structures are new, others have stood the test of time and seen generation after generation of Racers walk the halls. Here is just some of the architectural history that defines the university today.
Oakley Applied Science
According to the Pogue Library Buildings Collection, Hugh L. Oakley Applied Science Building was completed in 1965 and originally called the Applied Science Building. On April 25, 1992, the building was dedicated to Hugh L. Oakley, a Murray State professor and later the dean of the school of applied sciences and technology. The building was first used in the summer of 1965.
Alumni Center
The formal groundbreaking of the university’s $750,000 alumni center was held on April 20, 2001. The groundbreaking ceremony held on alumni weekend, which was commemorating the 75th anniversary of Murray State’s alumni association.
Blackburn Science
Construction for the four-story Blackburn Science building began in November of 1947. The building was completed in 1950 and later dedicated to Walter E. Blackburn in 1975. According to the building dedication pamphlet from the Pogue’s Buildings Collection, original construction of the building cost $1,016,000 but was enlarged in the mid-1960’s at a cost of $2,437,000 to the current size it is today. Blackburn’s namesake was the Dean of the College of Environmental Sciences at Murray State. Could cut here for print According to the dedication pamphlet, Blackburn “sought the best in everything he attempted.” He was a charter member of the Kentucky Lake Section of the American Chemical Society and served twice as the president of the Kentucky Association of chemistry teachers.
Curris Center
The formal groundbreaking for the $8.2 million university center occurred in April of 1978. The building opened in early 1981 after 34 months of construction. According to a 1981 Paducah Sun issue from the Building Histories collection, the dedication ceremony was scheduled for February of that year. The presiding Murray State president Constantine Curris said the building’s opening was satisfying but bittersweet.
“The opening represents a triumph for a lot of people who persevered and fought hard,” Curris said.
He said the center would provide a feeling of community on campus and add more dimension to the region.
Price Doyle Fine Arts
Price Doyle Fine Arts Center dedicated on December 5, 1971. The building completed in 1945 was originally three stories tall with no air conditioning. According to Murray State’s Fifty Years of Progress, the structure with built with a strong emphasis on sound and acoustics. A fire destroyed the Fine Arts Building ten days after renovation began in 1994. An additional $250,000 was added to the $1.3 million renovation to cover fire damages. In an 1996 article from the Building Histories, then-Murray Fire Chief Pat Scott had said the fire was the largest multi-story blaze in the city’s history and the hardest ever fought. Price Doyle, the building’s namesake, was a professor of music and the head of the department of fine arts from 1930 to 1957.
Wilson Hall
According to the Wilson Hall’s 1985 Rededication Pamphlet, the structure is the second oldest building at Murray State. It was known originally as the administration and classroom building but was renamed in 1943 after a member of the first Board of Regents. James F. Wilson was a Mayfield pharmacist who served as a member and secretary of the board. Wilson Hall was added to the National Register of Historic Places in 1978.
Wrather Hall
Wrather Hall was the first building at Murray State and the product of $117,00 worth of financial contributions given by 1,352 Calloway County residents. A 1974 edition of the Murray Ledger and Times stated that the money was tendered as a gift to the State of Kentucky for the location and the establishment of a ‘state normal’ that would later become Murray State. Rainey T. Wells, the founder of the university, led the effort to fund the ‘Normal Building.’ Wrather Hall used to house classrooms, The College News, laboratories, registrar’s office and administrative staff. The shield of the ‘House of Murray’ was engraved on the sides of the building and served as the official emblem of Murray State Normal School. The insignia was designed from the coat-of-arms of the old Scottish family of Murray. The engraving was the first version of the shield on a building.
History spurs us along
Maybe the next time students find themselves trudging across campus they can stop and listen to the footsteps of decades-graduated alumni climbing up the steps of Blackburn or roaming the halls of Wilson. History is everywhere. One only has to look at the statue of Rainey T. Wells in the quad to remember.



