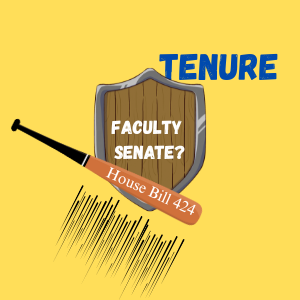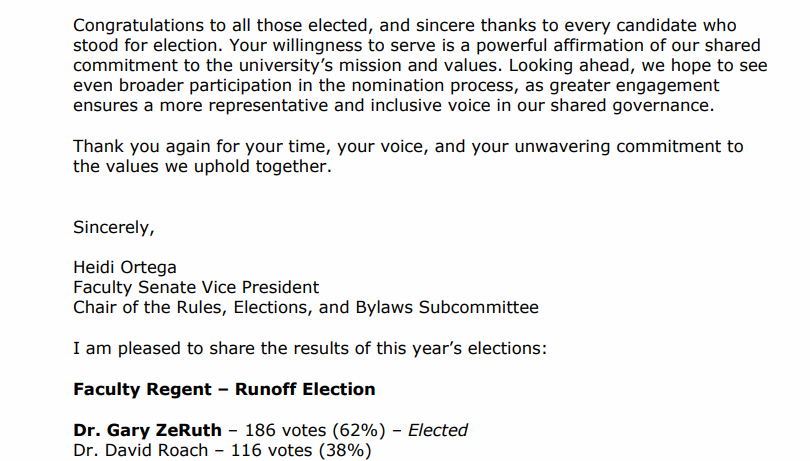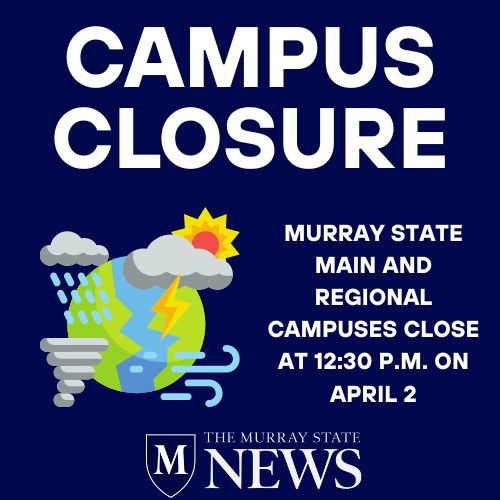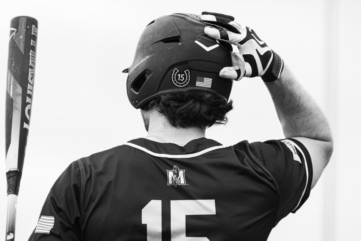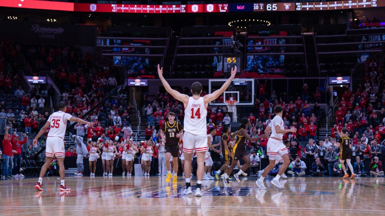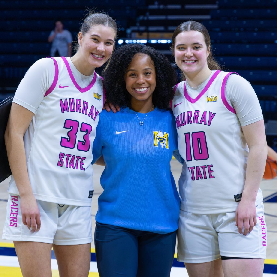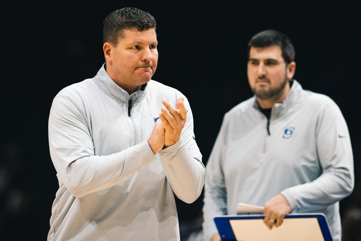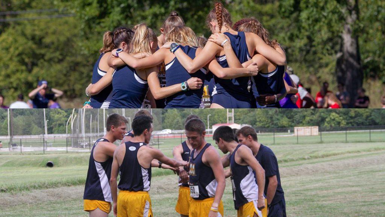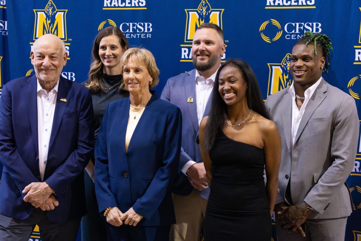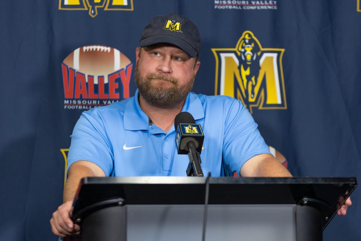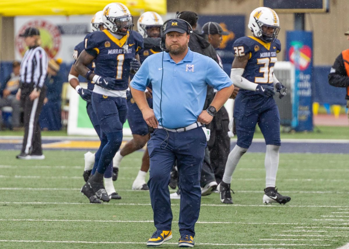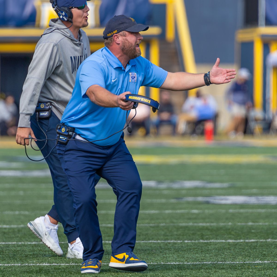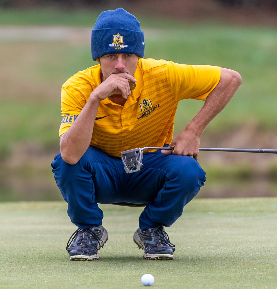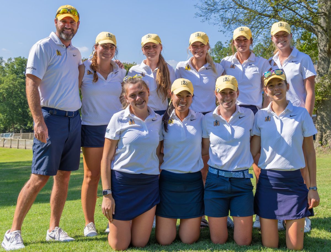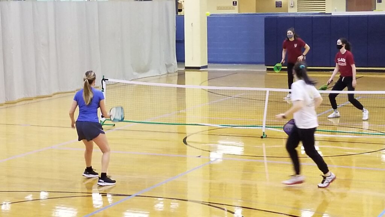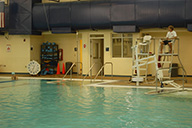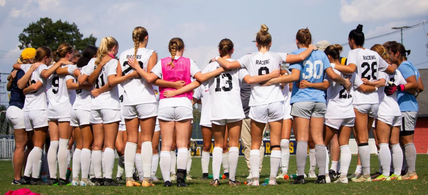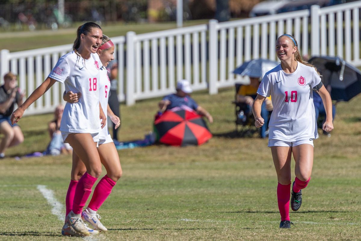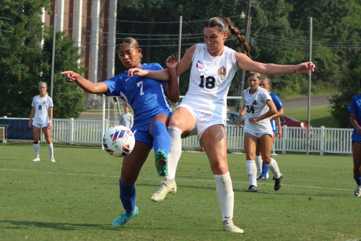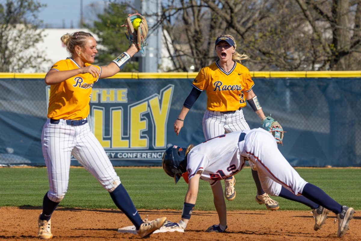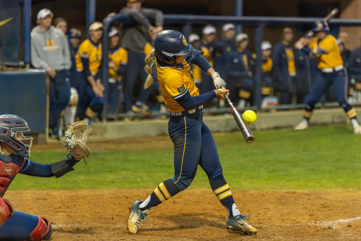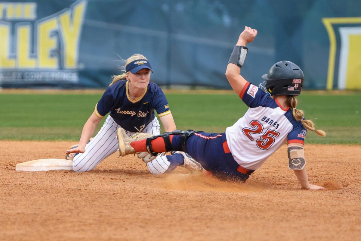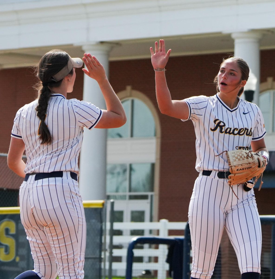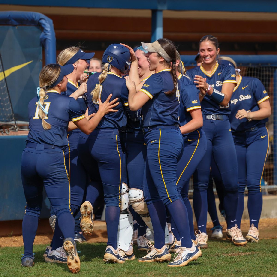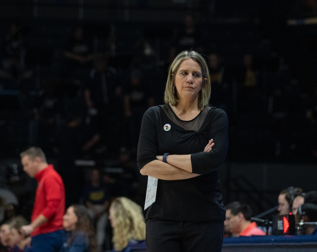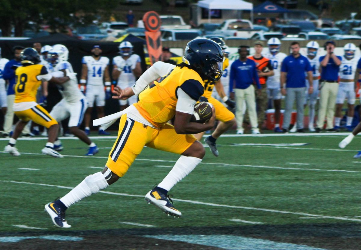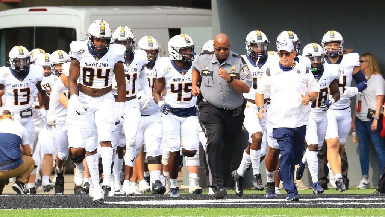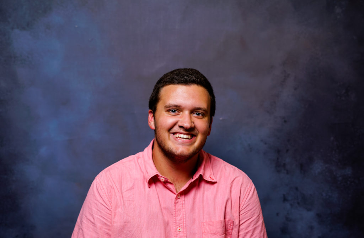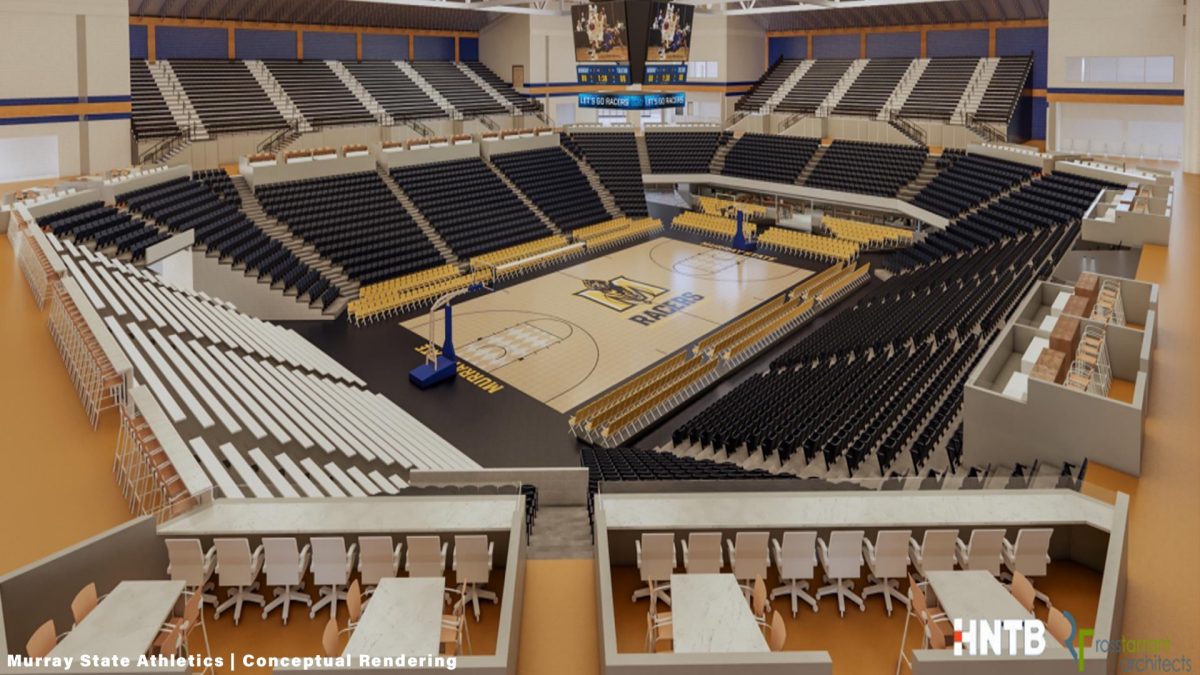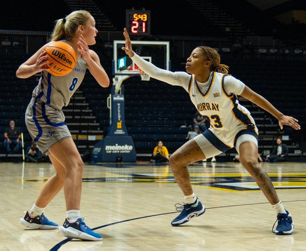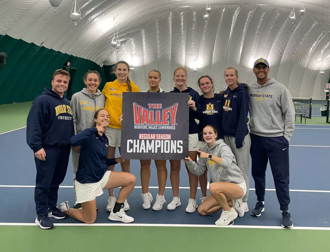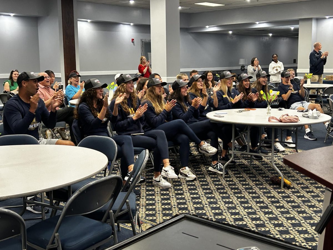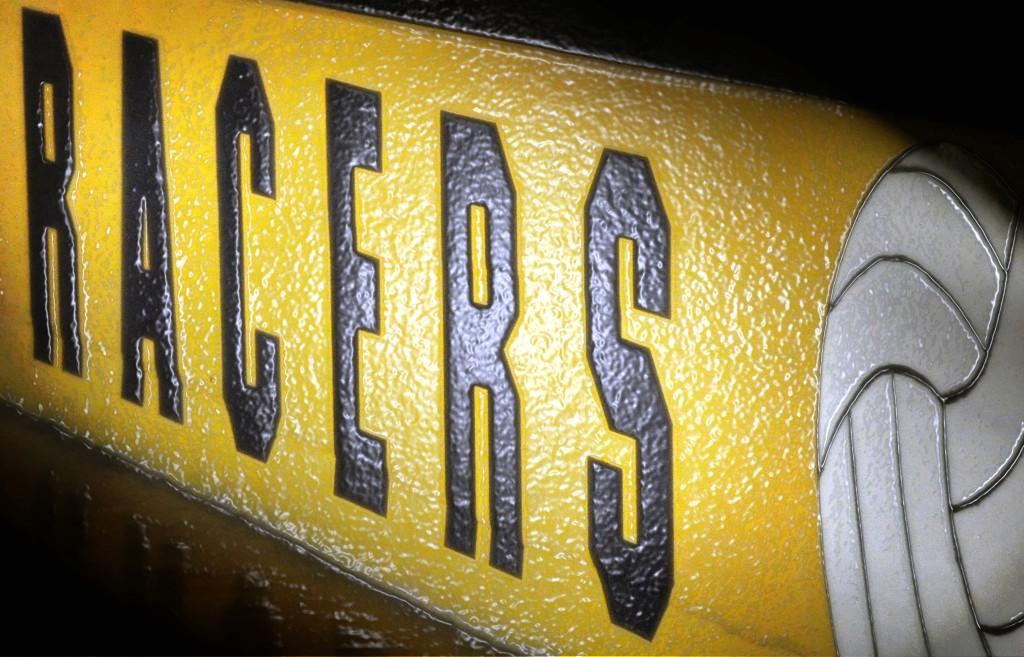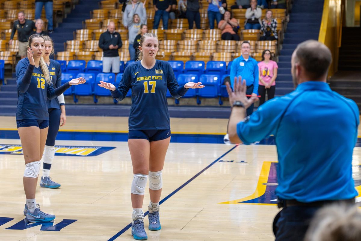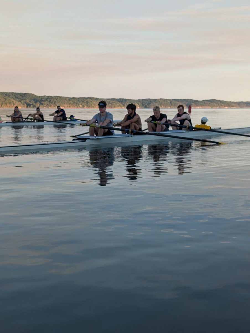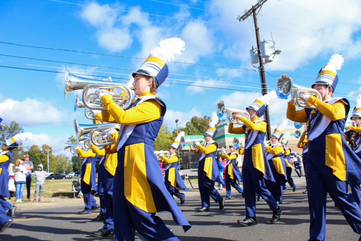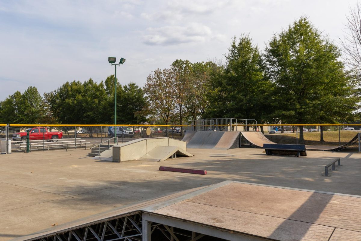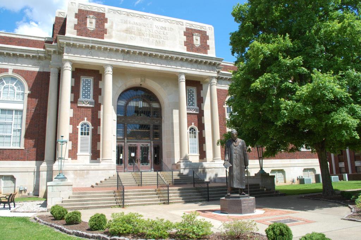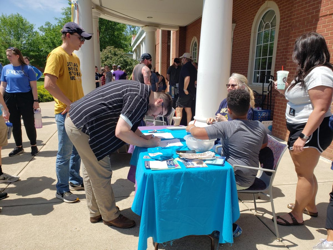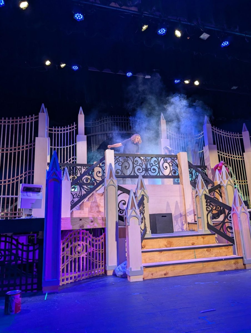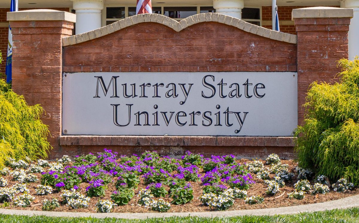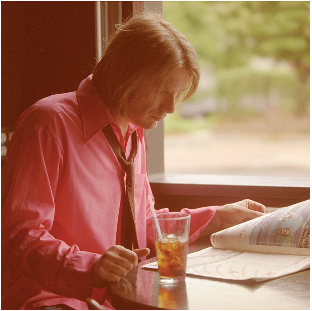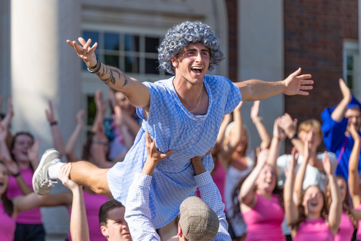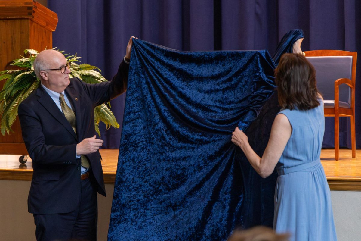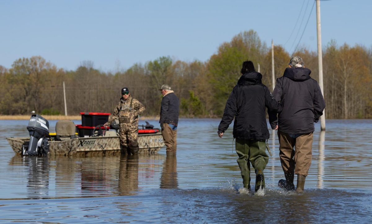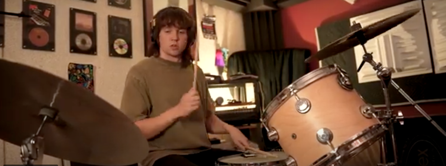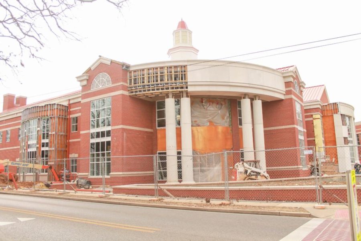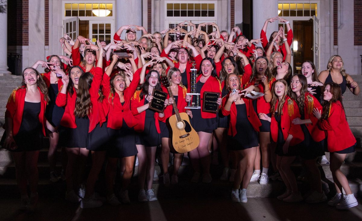Story by Alicia Steele, Assistant News Editor
Over the past few years, Murray State’s Facilities Management has completed multiple projects to enhance the overall structure of the campus.
“We’re constantly thinking about how we can make your environment better for learning,” said David Burdette, interim chief facilities officer and director of facilities design and construction.
He said Murray State is continually evolving and with new students, programs and ideas, older buildings are going to need to either be renovated or newly built.
RESIDENTIAL COLLEGES
“There was a 10-year plan put together to do replacements, which included the new Lee Clark, James H. Richmond and eventually the new H. C. Franklin,” said Jason Youngblood, assistant director of facilities design and construction. “Along with that was renovating some of the high rises – Elizabeth and Hester – and future renovations to Regents, White and Hart.”
He said before Murray State can spend its bond money on a project it must go before the legislative branch to be approved. Hollis C. Franklin Residential College in particular was approved in July 2014 and design began immediately after.
“It takes a good two years to get a major building from concept to ribbon cutting,” Burdette said.
He said in terms of who pays for the building, one can almost draw a line down Chestnut Street to separate the north and south sides of campus.
“Any residential facility you’re paying, if you live in them, through residential fees,” Burdette said. “So look at that as a user fee.”
He said most importantly, there are no tax dollars and no tuition dollars that go into building a new residential facility on campus.
“In fact we can’t spend tax dollars or tuition dollars on residential or dining facilities,” Burdette said. “They have to be what we call self-operated.”
In the case of Franklin, Murray State took out bonds to pay for the building, and Burdette said the next 20 years of students will be paying for the building.
In renovating Elizabeth Residential College, upgrades were made to the rooms and restrooms to make them more ADA – American Disabilities Act – accessible, space was carved out for study and group meetings and the lights and electrical systems were upgraded.
“Basically the shell of the building and the layout of the building stayed the same except for the first floor lobby,” Youngblood said.
He said they opened the lobby for more student gatherings, added a more secure entrance to the building and added offices for the residence director and college head.
ACADEMIC BUILDINGS
Burdette said 15 years ago Murray State administrators had a dream of having a science complex. The last installment of this is the in-progress Engineering and Physics Building.
He said Youngblood met with faculty members, including physics and engineering faculty and the dean of the college, several times and asked them what was needed to enhance the academics of the program.
“They’re called usually programming meetings,” Youngblood said. “To program the space needs.”
From there, Burdette said a legislative package was again put together to go to Frankfort, Kentucky, but the difference is that the money for an academic project will come from the commonwealth of Kentucky.
“In our language, we call that a state-funded building,” Burdette said.
He said that building will open in April, and will be put to use for Summer and Fall 2017 classes.
Another academic building currently in the works is the New Breathitt Veterinary Center in Hopkinsville, Kentucky.
“That’s a whole different animal,” Youngblood said.
He said the center is a lot more complicated and required specialized, unique equipment, including a Bio Safety Level Three (BSL3) lab that can be used to contain infectious diseases. This lab required a series of airlocks, showers and locker rooms.
“It’s total containment if they’re in that mode of operation,” Youngblood said. “It scrubs all of the air before it exhausts it, they can totally contain all of their waste water, waste chemicals, waste whatever, and have it properly disposed of later so it doesn’t go into any municipal system.”
That building is also state funded.
In 2014, the first floor of Business Building South was renovated into the new Accounting Suite.
“That was an interesting project,” Burdette said. “Because that involved what we call private money.”
He said a faculty member got the money for the renovation donated to Murray State.
“It houses faculty offices,” Youngblood said. “What they wanted it to feel like is a place where when students walk in it feels like you’re walking into a corporate accounting office somewhere.”
Don Chamberlain, Accounting Department chair and professor, said students enjoy the computer lab and the meeting space.
“Because all our faculty are now conveniently accessible, we believe learning has improved significantly,” Chamberlain said. “I should add that our students are very particular about keeping the new area looking nice as well. They enjoy having a professional looking area in which to work.”
He said the accounting department frequently has employers and alumni visiting the center to interview students for job openings and to donate money for scholarships, student and faculty development etc., so they wanted wanted to make the space as functional and professional as possible.
“Just this past week one of our top employers had four representatives on campus, visiting with our students. They were very impressed with our facilities and appreciated the fact that we could provide them with a nice working area between meetings,” Chamberlain said. “Bottom line, the renovation has been a tremendous success. We are indebted to the Dean’s Office and the university’s Facilities Management staff for their efforts in making our space both attractive and functional.”
Burdette said Facilities Management also has a classroom improvement program – which they’ve begun in Faculty Hall and the Oakley Applied Science Building – that includes painting classrooms, replacing blinds and fixing lights.
The architectural fins on the side of Fine Arts were also re-cemented to the building from separation over time.
“What was happening was that water was getting behind them, it would freeze, and push them out a little further,” Youngblood said. “It was a project to make sure those were reattached.”
MISCELLANEOUS
Recently, approximately $600,000 was budgeted for Waterfield Library and approximately another $600,000 was budgeted for Pogue Library.
Waterfield was upgraded to ADA accessible restrooms, more electrical outlets were added and power-available tables were created.
“One of the issues was students just sitting all around the library in the hallways plugging into electrical outlets to charge things so we put some more electrical outlets in for convenience purposes,” Youngblood said.
The Pogue project is intended to upgrade the HVAC – heating, ventilation and air conditioning – and ADA accessible restrooms, however, Youngblood said they are struggling to make those upgrades fit into the dollar amount they have.
Sidewalks on campus were also recently updated. Yearly, Facilities Management spends around $100,000 on sidewalk upgrades to campus, which Burdette said sounds like a lot before you consider the fact that Murray State has 3-5 miles of sidewalk across campus.
“I know a lot of people don’t spend a lot of time thinking about sidewalks, but we do,” Burdette said. “We’ve got a lot more people that are disabled, wheelchair accessible, that kind of stuff, so when you’re walking you can kind of step around things, when you’re in a wheelchair you can’t. So you’ll see over the next few years a lot of effort being put into sidewalk replacement.”
The Curris Center has been in the middle of an inside-out renovation. Facilities Management put in new ceiling tiles, new energy efficient lighting, the wax on the floors was cleaned up, and the doors were replaced.
“We decided we’d put in automatic, opening doors,” Burdette said. “We’ve got disabled people, and we want them to be as user friendly as can be, but they’re also very energy efficient because they can’t be left open and they’re not going to be banging in the wind.”
He said they will continue to improve the building.
Burdette said Facilities Management is constantly looking at how campus can be improved and what needs to be done.
“Jason and his crew are always looking at roofs, windows and doors,” Burdette said.
Youngblood said this year the Old Fine Arts Building, the center of the Oakley and the Carr Health Building will see roof improvements.
“You don’t hold a ribbon cutting for a new roof, but the occupants really appreciate it because that means you don’t have water running down the walls,” Burdette said.





